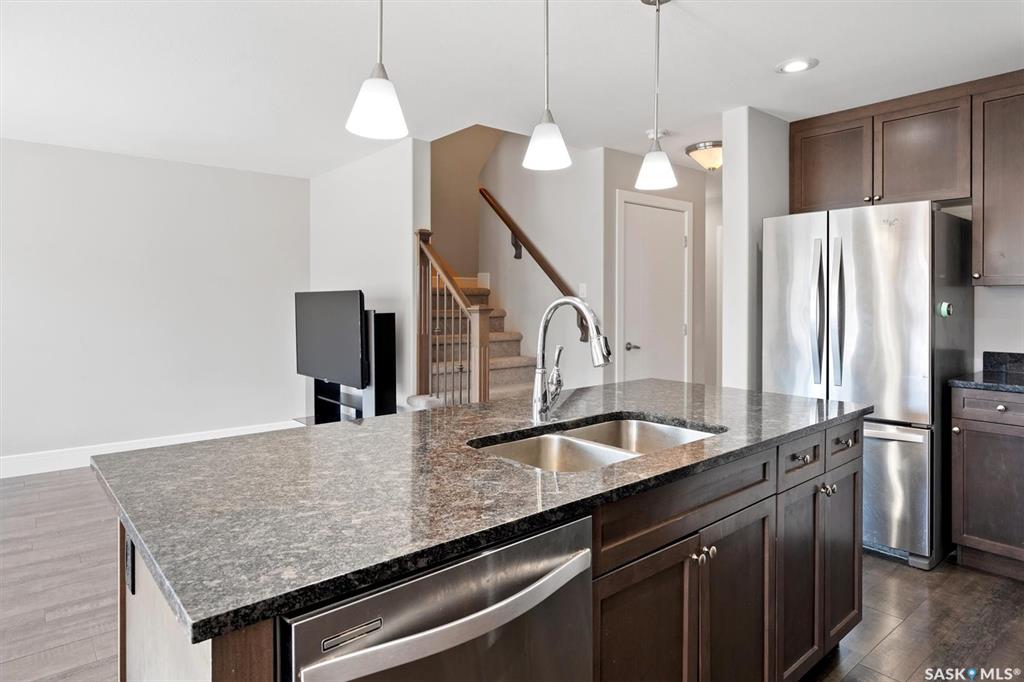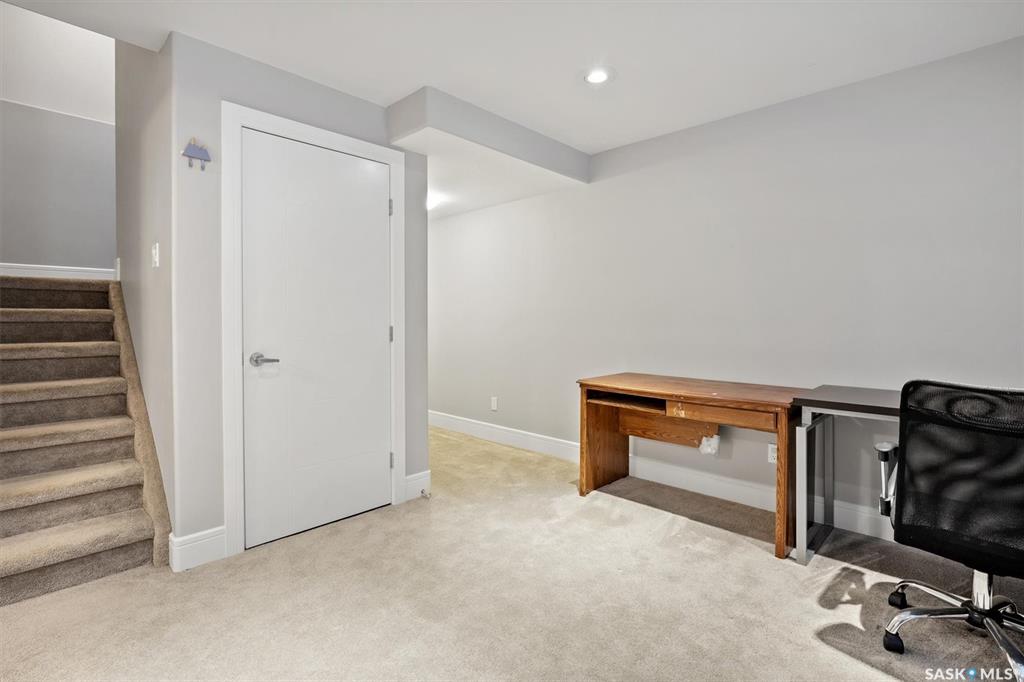Courtesy of L&T Realty Ltd.
310 Dickson Crescent, House for sale in Stonebridge Saskatoon , Saskatchewan , S7T 0T8
MLS® # SK999996
Welcome home to this beautiful fully developed two storey on a great crescent in Stonebridge. This home will not disappoint! The main floor features an open concept living area, stylish kitchen with granite countertops, walk-in pantry, stainless steel appliances, and spacious living area as well as an eating area, all for entertaining. Second floor comes with 3 bedrooms, a main 4 piece bathroom & Master bedroom comes with 4 piece ensuite with granite countertop and bathtub. The basement includes a family l...
Essential Information
-
MLS® #
SK999996
-
Property Type
Residential
-
Property Style
2 Storey
-
Year Built
2014
-
Property Subtype
Detached
Community Information
-
Neighbourhood
Stonebridge
-
Postal Code
S7T 0T8
Services & Amenities
-
Parking
2 Car AttachedParking Spaces
Interior
-
Heating
Forced AirNatural Gas
-
Water Heater
Included
-
Water Softener
Not Included
-
Basement Walls
Concrete
-
Furnace
Furnace Owned
-
Water Heater Type
Gas
-
Basement
Full BasementFully Finished
Exterior
-
Lot/Exterior Features
DeckFencedGarden AreaLawn BackLawn Front
-
Construction
Wood Frame
-
Roof
Asphalt Shingles
Additional Details
-
Taxes
4161
-
Included Equipment
FridgeStoveWasherDryerDishwasher Built InGarage Door Opnr/Control(S)Hood FanMicrowaveWindow Treatment
-
Ownership Title
Freehold
-
Features
Air Conditioner (Central)Alarm Sys OwnedCentral Vac (R.I.)Heat Recovery UnitSump PumpUnderground Sprinkler
$2277/month
Est. Monthly Payment











































