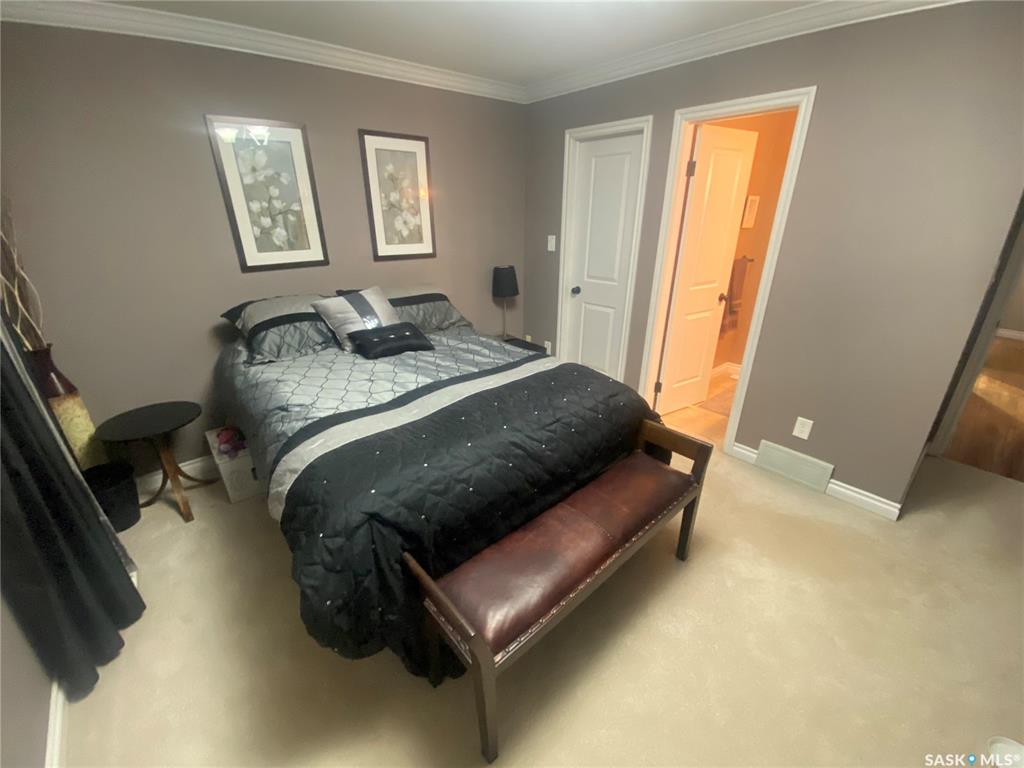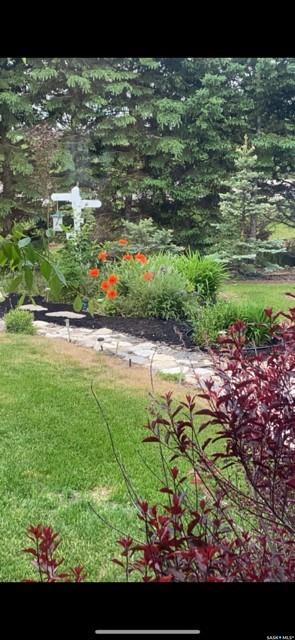Courtesy of RE/MAX Blue Chip Realty
66 Sunset Drive S, House for sale in Silver Heights Yorkton , Saskatchewan , S3N 3X9
MLS® # SK999524
66 Sunset Drive South is ready for your family. This bungalow features a lot of space for your family exceeding 1700 sq ft on the main floor. As you pull up to the home the stucco exterior along with your attached double garage with direct entry to the home in the basement. As you enter the home the large foyer area with bench area for seating a large closet for your coats and shoes. From here the vaulted ceilings with exposed beams in the living room which contains a wood burning fireplace that is used reg...
Essential Information
-
MLS® #
SK999524
-
Property Type
Residential
-
Property Style
Bungalow
-
Year Built
1988
-
Property Subtype
Detached
Community Information
-
Neighbourhood
Silver Heights
-
Postal Code
S3N 3X9
Services & Amenities
-
Parking
2 Car Attached
Interior
-
Heating
Forced AirNatural Gas
-
Fireplaces
2
-
Water Heater
Included
-
Water Softener
Included
-
Basement Walls
Indeterminable
-
Furnace
Furnace Owned
-
Fireplace Type
GasWood
-
Water Heater Type
Gas
-
Basement
Full BasementFully Finished
Exterior
-
Lot/Exterior Features
Lawn BackLawn FrontPartially Fenced
-
Roof
Asphalt Shingles
Additional Details
-
Taxes
4380
-
Included Equipment
FridgeStoveWasherDryerDishwasher Built InGarage Door Opnr/Control(S)Microwave Hood FanShed(s)Reverse Osmosis SystemWindow Treatment
-
Ownership Title
Freehold
-
Features
Air Conditioner (Central)Sump PumpUnderground Sprinkler
$2042/month
Est. Monthly Payment





































